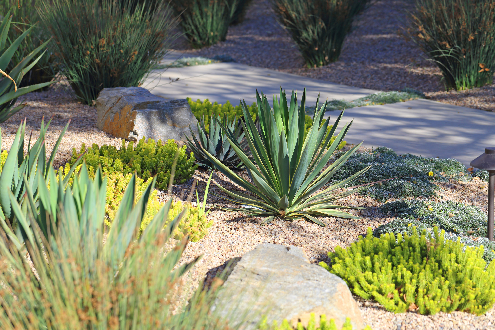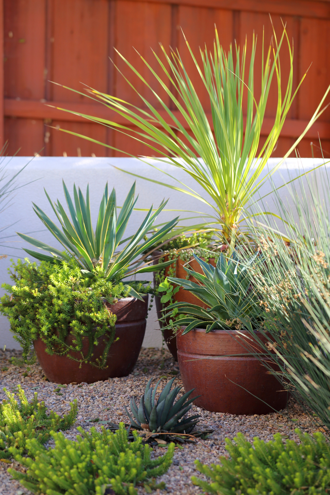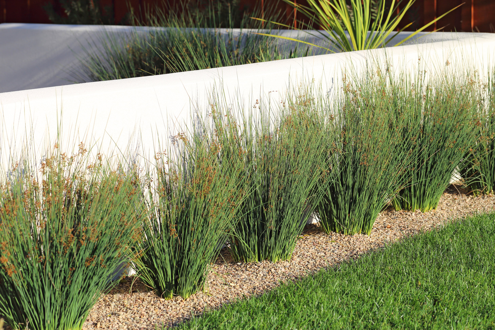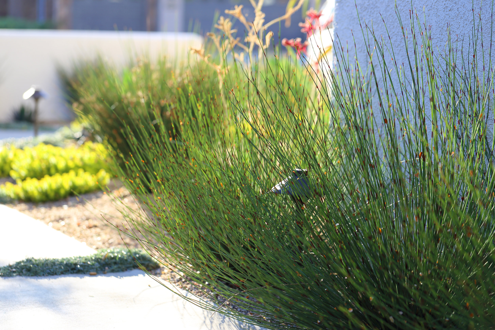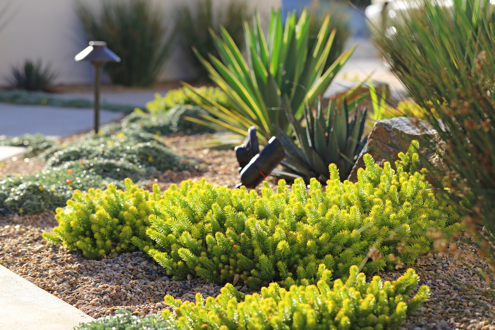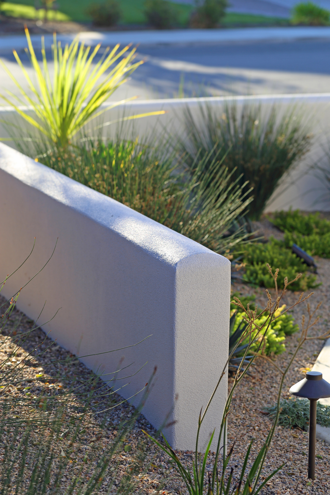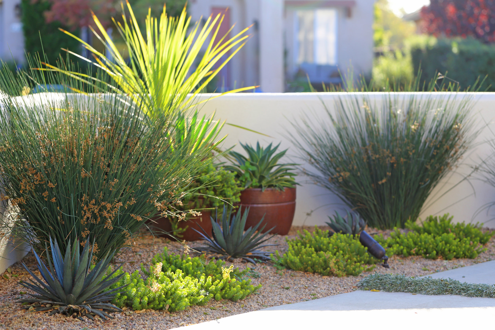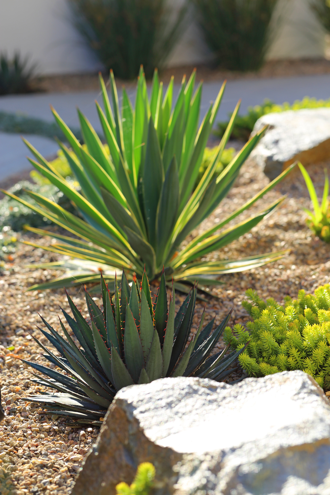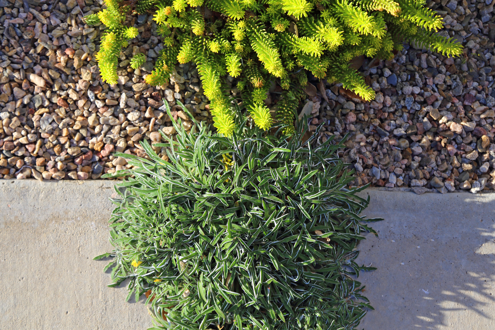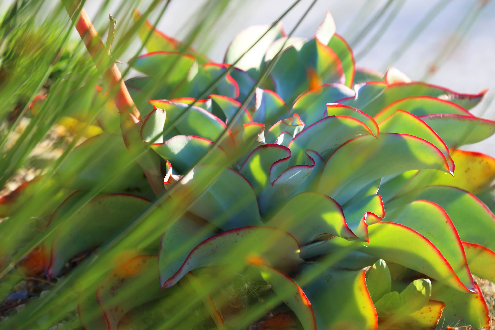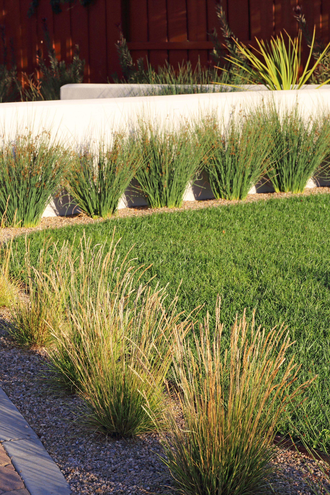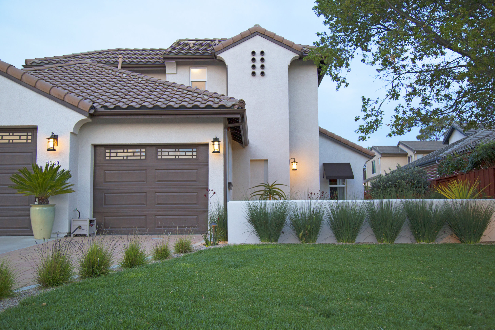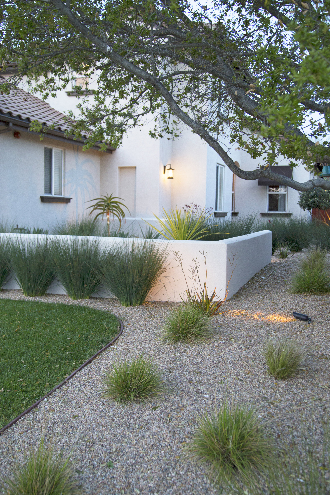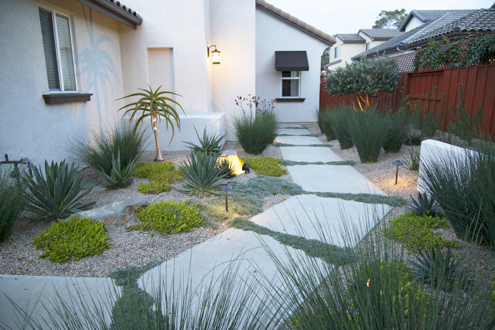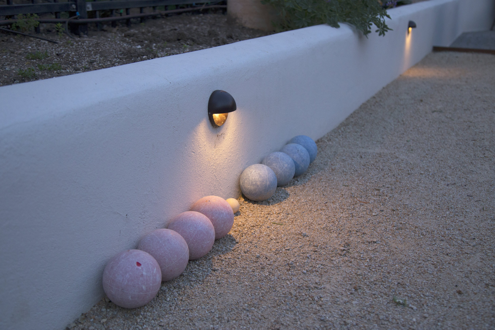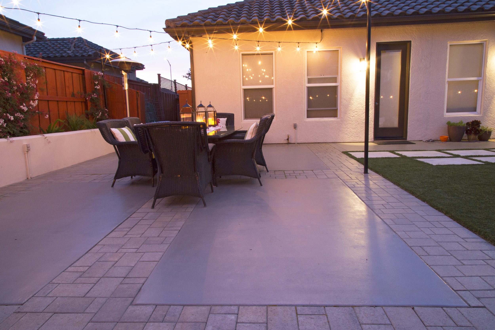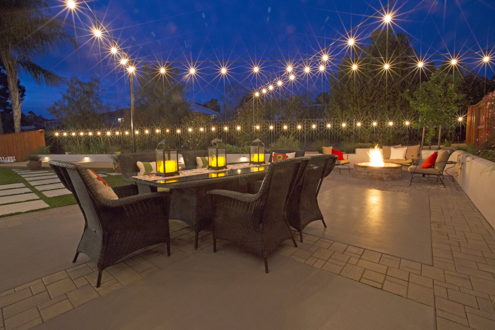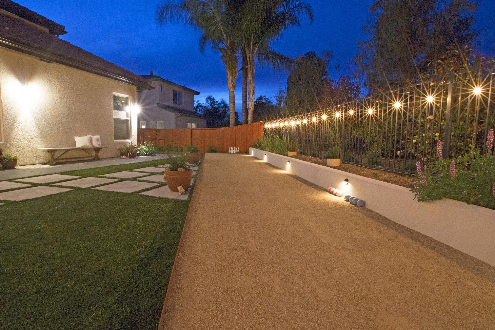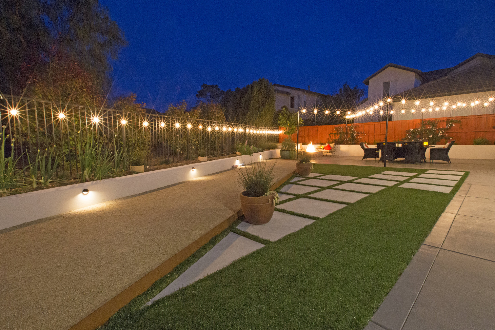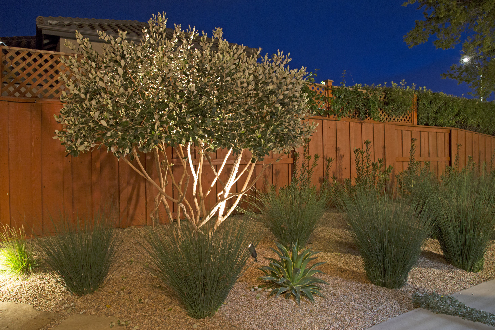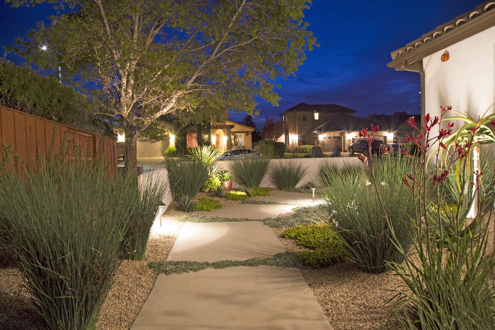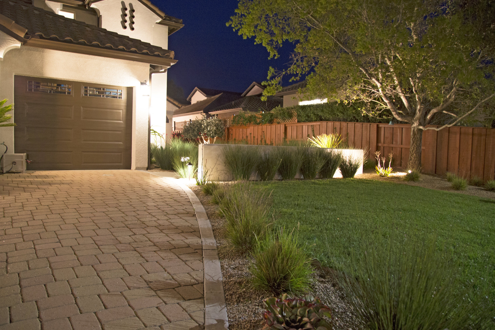This front and backyard renovation project in San Luis Obispo, CA features an improved walkway and wall accentuating the front entry, and a bocce ball court, paver patio, large square concrete pavers in turf, and a retaining wall planter in the backyard. In the front yard, the large lawn area was significantly reduced and a new concrete walkway was installed and planted with Dymondia ground cover joints, connecting the driveway to the front door of the residence. A block entry wall with stucco finish now accents the walkway, and low-voltage lighting and border plantings of mixed succulents and low-water use perennials flank the path. Mediterranean climate native plants soften up the front of the wall and the existing fence along the property line. A new flagstone path leads to a gate with access to the backyard. In the back, a block and stucco retaining wall with built in lighting was constructed to separate a raised planter area and the new bocce ball court. Large concrete squares set in turf create a transition from the bocce court to a concrete walkway that spans the backyard, with large mixed planters that add interest and texture. A new paver patio provides a place for outdoor dining and a fire pit and seating area for entertainment, complete with overhead string lighting.


