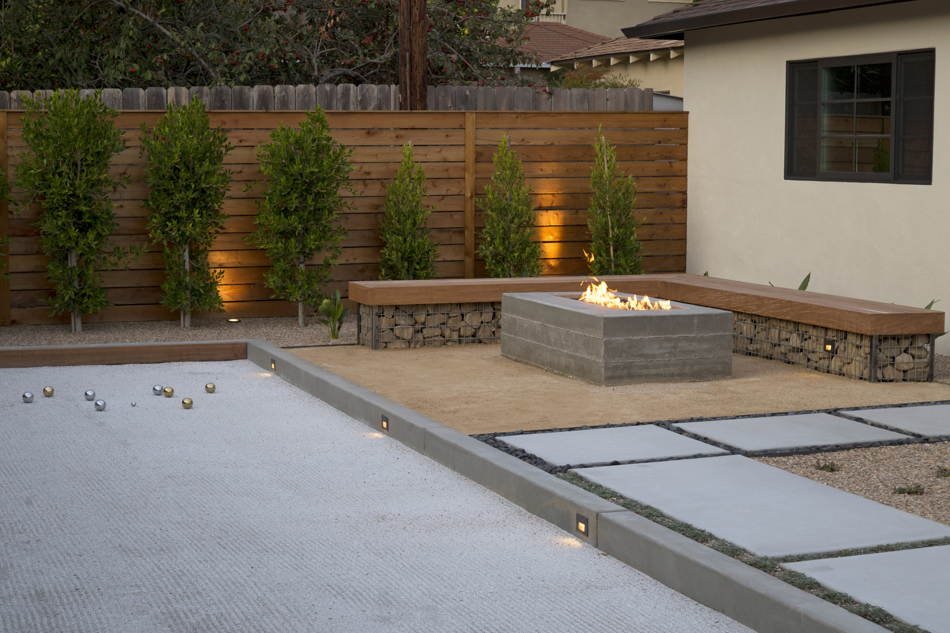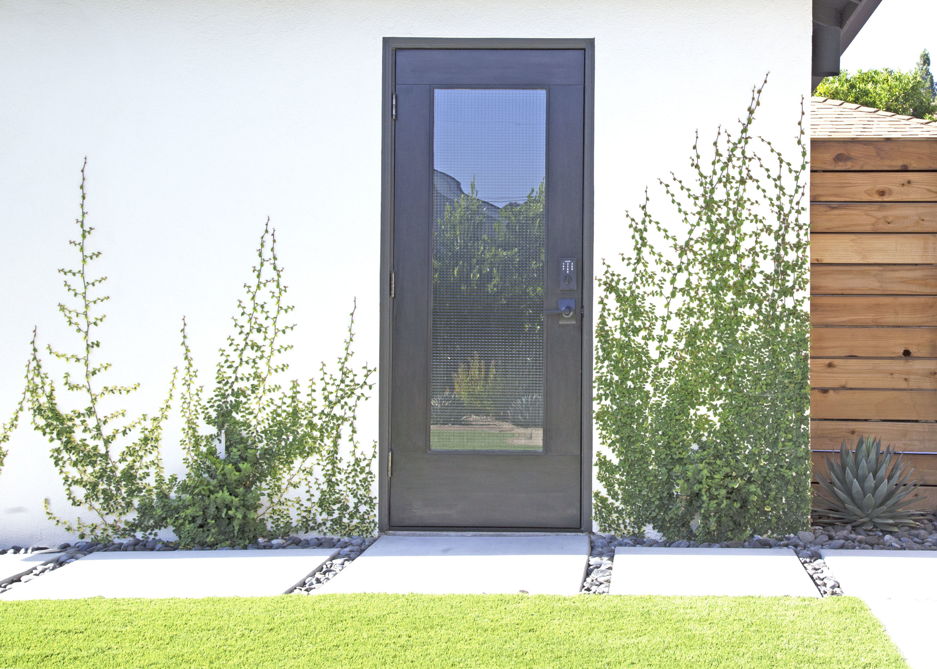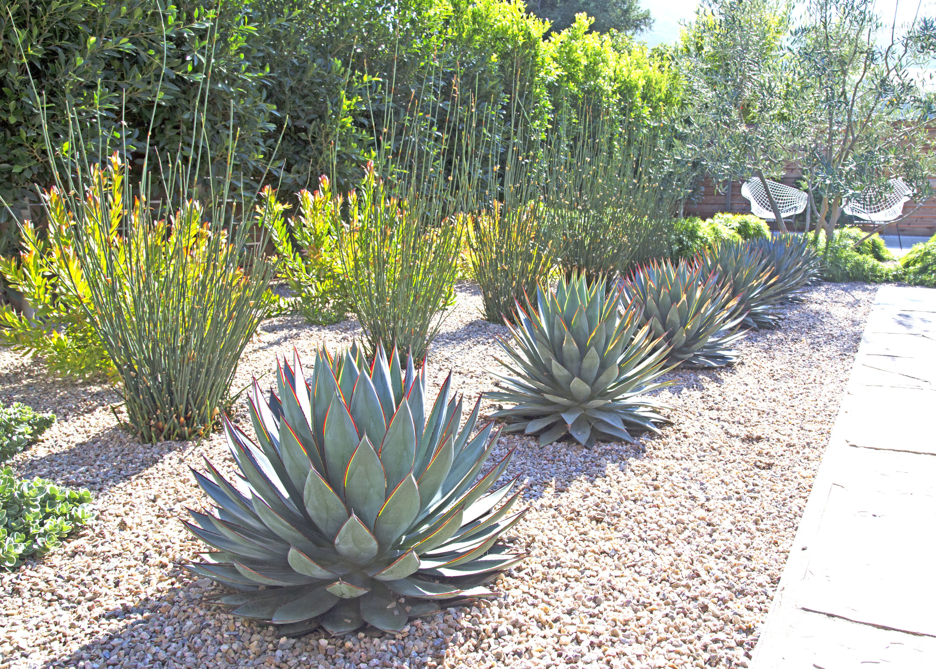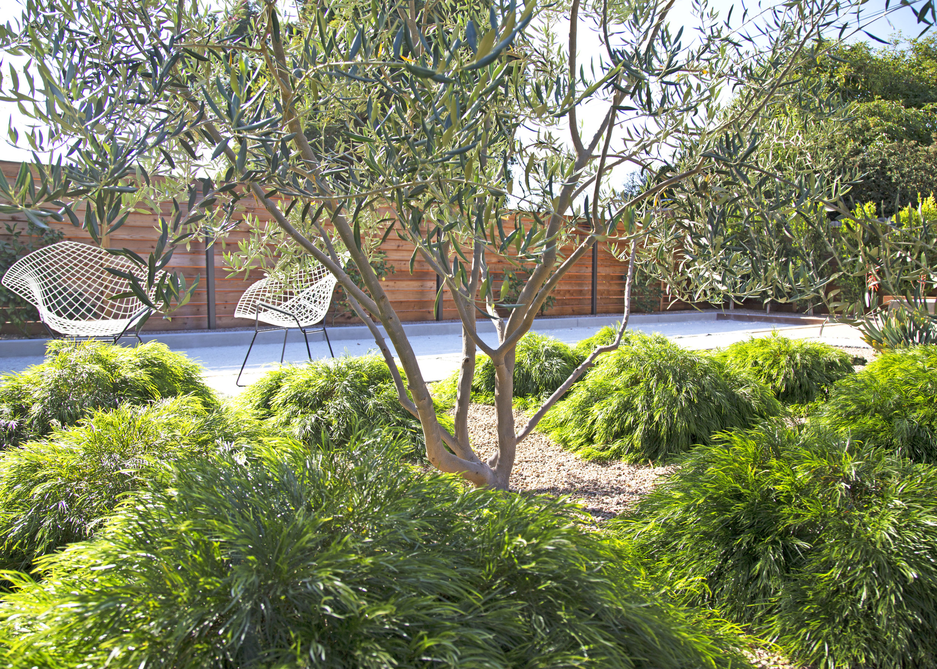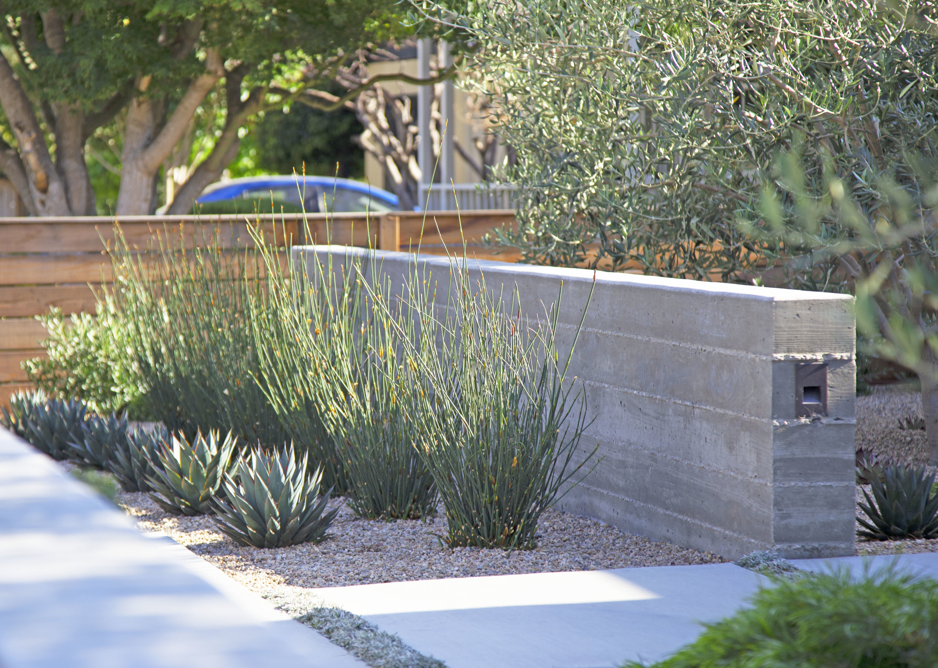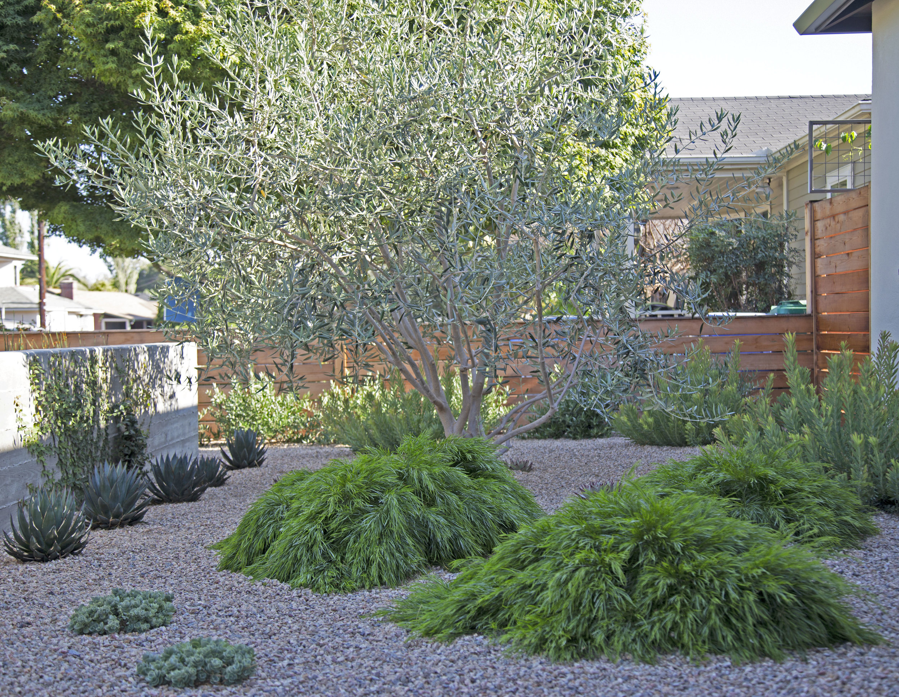One of the best parts of being a design and build company is seeing our designs come to life. Because we come in with a fresh set of eyes and ideas, we are able to help homeowners envision an entirely new experience in their own outdoor spaces. Every project evolves as it is constructed, and it is rare that a design ends up looking exactly as it did on the plans. As things change on the jobsite, we are able to adapt and keep the integrity of the original design and as a result create a beautiful, cohesive finished product the homeowner loves to spend time in. The transformation of a site from the start of a design and build project to the day we finish construction is dramatic, especially when seen side by side. We recently had a chance to go back to a finished project and photograph it. We were so excited about the renewal of this space that we just had to share it with you.
Originally, the homeowners contacted us to replace an outdated fence. The house was in a classic 1950’s style, but the homeowners were looking to bring a more contemporary aesthetic to their property. We were happy to fulfill this request, but as we began to build a relationship with the homeowners they asked us to help out with their backyard and driveway as well. We gladly did so. The homeowners were so pleased with our work that they contracted us to redesign their front yard too. What began as a small and simple project, developed into one of our favorite renovations. We were able to transform their generic, dated landscape into a beautifully modern, unique, and functional outdoor space.
FRONT YARD
We kept the front yard simple. Planting, pathways, and a couple of walls were all we needed to give it a clean, modern feel. We created a welcoming atmosphere by adding a path from the street to the front door, rather than just the existing path from the driveway to the front door. We installed two offset concrete walls to create a buffer from the street, without having to fence in the whole yard. The front porch was already covered, but we gave it a contemporary update with horizontal wood slat screens, angled to let in just enough light. The new screens complemented the black tile porch and the new dark finish of the window frames that the homeowner decided to install. Olive trees and minimalistic planting with palomino gravel mulch keep the subdued palette of the front yard. Path and accent lighting give the space life and warmth when the sun goes down.
DRIVEWAY
Looking around the side of the house to the driveway, we kept the essence of the mow strips, but once again gave them a modern update. We replaced the old, cracked concrete with wider mow strips to make them easier to drive on and to fill the space more effectively. Between the strips, we added a walkable groundcover as a low-maintenance and drought tolerant alternative to grass. Along the edges of the driveway, we used the same palomino gravel mulch and placed the plants in clean rows to match the planting style of the front yard and create a uniform look around the entire home. Horizontal mow strips at the garage create a larger space for easy maneuvering of vehicles and extra off-street parking when it is needed. The homeowners decided to replace their garage door, which was the perfect updated finish to the upgraded driveway. A stepped, horizontal wood fence provides privacy from the next-door neighbors and ties in the gate from the side yard as well as the screens on the front porch.
BACK YARD
The backyard went from bland to breathtaking. What was once simply a lawn, a few trees, and a storage shed became an inviting outdoor living space. Adjacent to the house, we created an outdoor living and dining area as a natural spill from the indoors to the outdoors. A built-in barbeque and dining table make it easy to cook and entertain on the patio and the adjacent intimate seating area fosters lively conversations among friends and family. We covered the concrete patio with a wood slat and steel framed pergola to continue the aesthetic from the front of the property and make the whole space feel cohesive. The pergola allows enough light in to make the patio comfortable on a winter afternoon, but provides enough shade to keep it cool on a summer day. A small, artificial turf lawn for the kids or pets to play on completes the immediate outdoor living area.
At the back of the yard, we created a couple of destination spaces. The bocce ball court along the length of the back fence and fire pit with built in seating feel as though they are in a whole new space, yet are only a few steps away from the house. The concrete framed bocce court has low-voltage lights so the fun can continue well after the sun goes down. The concrete pavers surrounding the court are wide enough for a few spectators’ chairs and the fire pit has a great view of the action as well. The separation between the patio and the back of the yard makes the whole space feel much larger than it actually is. Linear pathways of concrete pavers with planted joints provide access to each of the spaces in the backyard. A few natural stone pathways add warmth and extra interest to the ground plane. Again, the palomino gravel mulch and elegantly sparse planting bring a cohesive feel to all the outdoor areas.
What was once a home that no one noticed as they walked down the street has become a conversation starter. Many clients have seen this project on our website or noticed it when they drove by and want their own homes to have elements of this design. If you would like to see more photos of this, or other projects we have done, go the projects tab on our website. We strive to create spaces that people fall in love with, so if you like what we do give us a call to get started on your home today!













